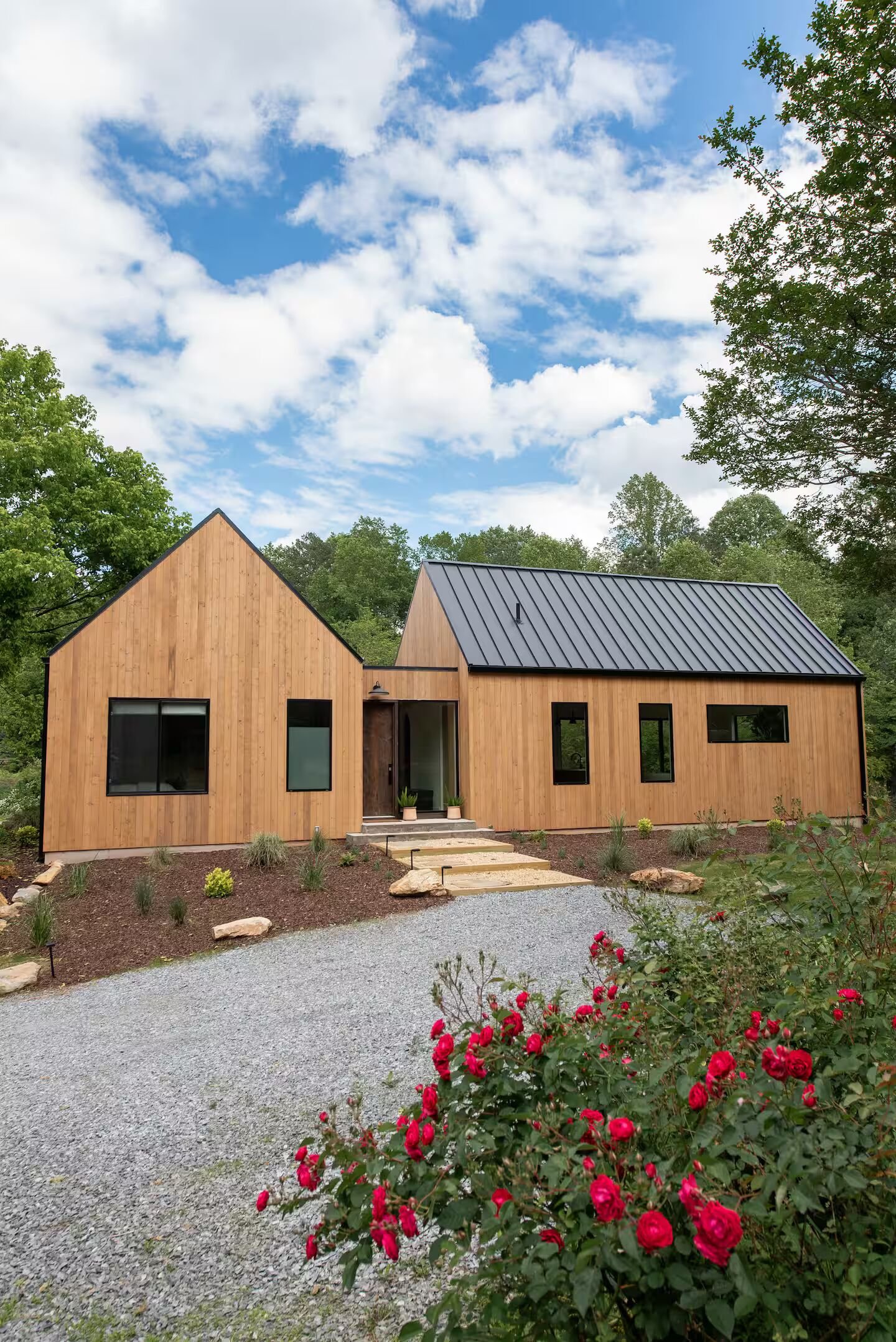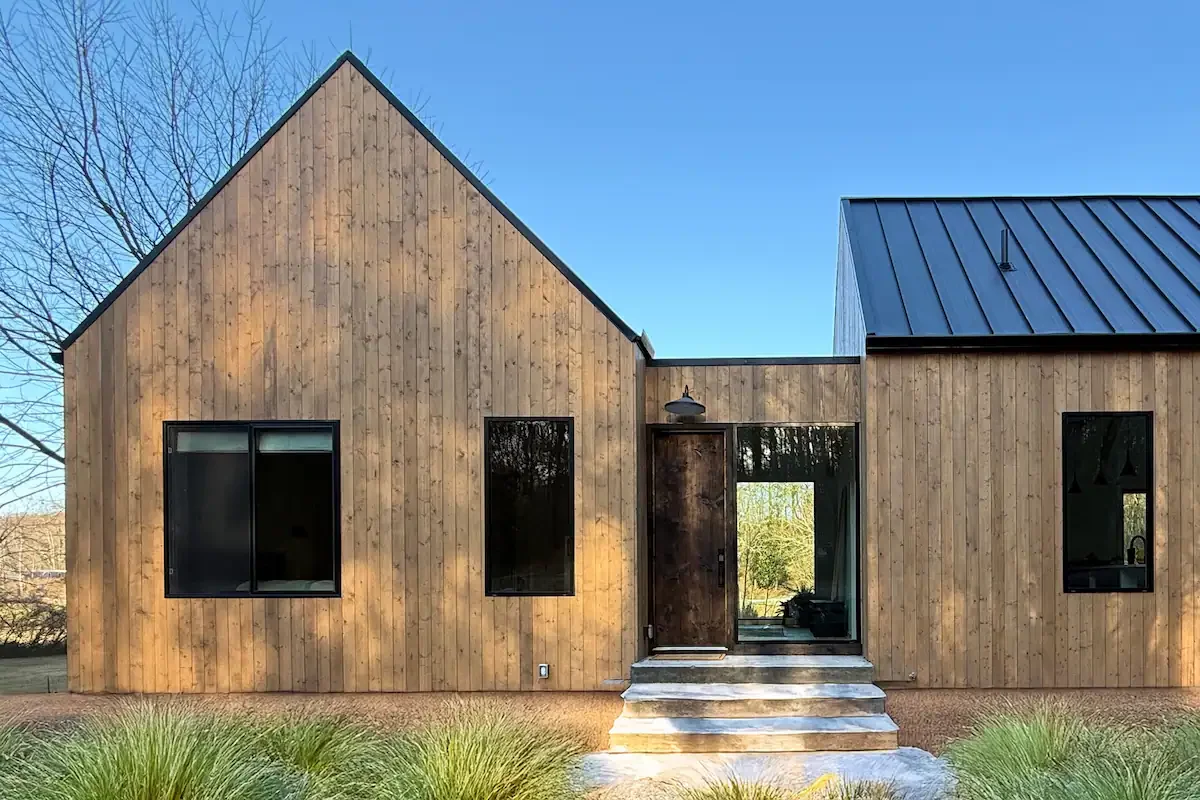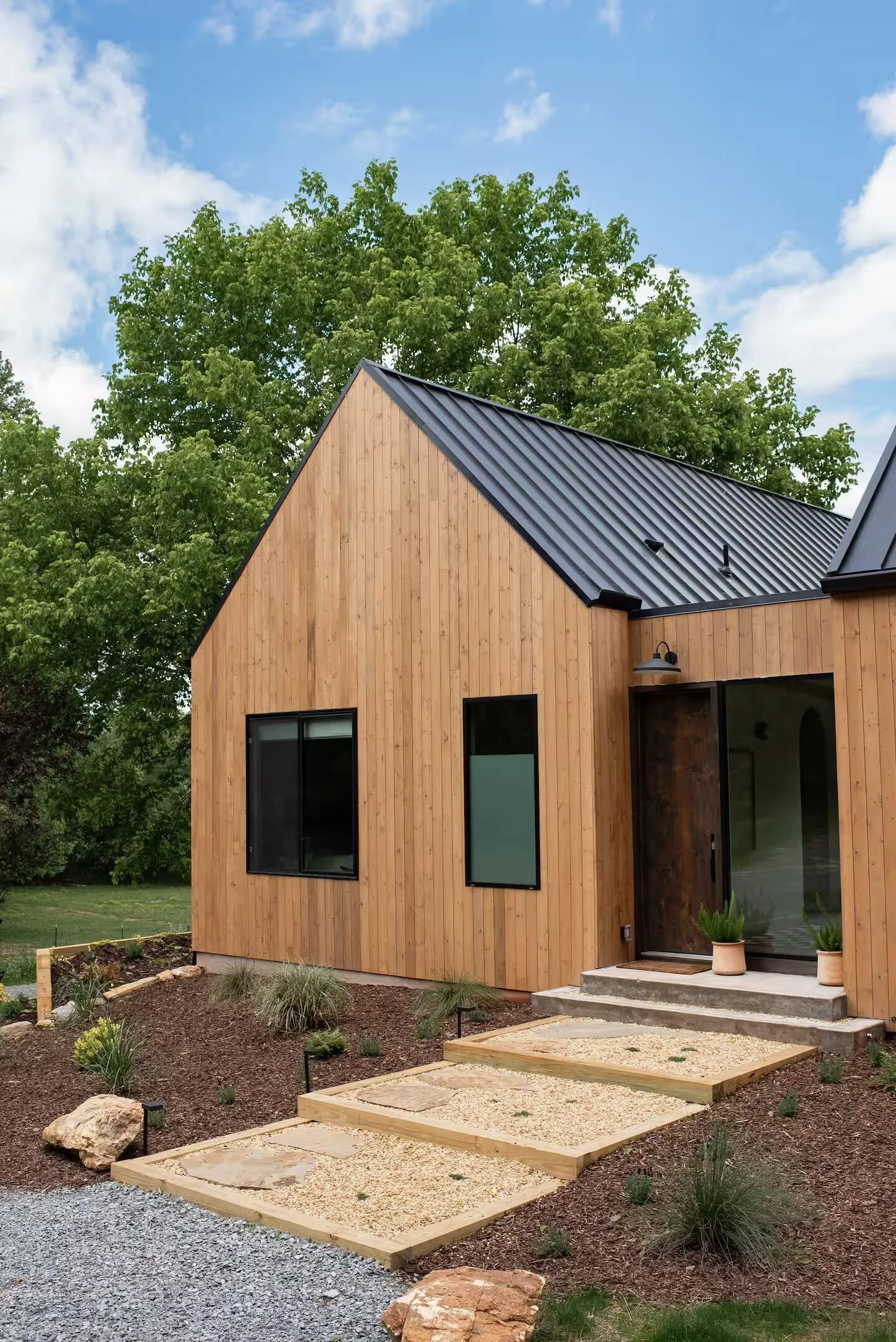Info about build project at 223 Blackstone crane lake road – sequin
GENERAL SITE PLAN
26 acres—forested + marshland. Hydro runs along east (road) side.
SURVEY
Conducted in 2007. The lot is the result of a severance, from the inset neighbours.
HOUSE PLANS – 3BR “L-SHAPED BARNHOUSE”
The plans we intend to purchase (and modify) come from a company in up-state NY called DEN Outdoors. Here’s a link to the model.
SURVEY SET OVER AERIAL
The marshland is EP, but the rest of the lot is zoned for single dwelling residential.
ROAD ACCESS
As per the survey, available frontage is 138,’ but the entry is somewhat steep.
LAYOUT – L-SHAPED BARNHOUSE
We plan to remove the half-bath in the foyer and made a couple of additional modifications. The laundry room also serves as the utility room.
ROUGH TOPOGRAPHIC
We have our eye on the highest point as the build site (near the north-east corner).
FIELD SURVEY
We had a field survey, with on-site markers placed, in 2021. These are the Field Notes.
PROBABLE BUILD SITE
This is looking south (you can see the hydro corridor near the bottom, which runs along the north edge of the property).
COMPLETED BUILD EXAMPLE
Here’s some images from a completed build of this DEN model, that we found on Airbnb.







